
Passive Home Builder in Rochester, MN
Mike Allen Homes is one of the first builders in Minnesota to offer modern passive house construction to Rochester, MN and the surrounding communities. Our passive home practices are on the forefront of the sustainable, efficient, and energy conservative construction industry. From remodels to new constructions, we can improve the performance of your home’s energy usage, create the most comfortable indoor spaces possible, better your air quality for a healthy inside environment, and greatly extend the longevity of your house. With passive building, we can make your home a net zero or even a net positive energy building. A modern passive house is built with science for sustainability and performance specific to your exact location, including the climate of the Rochester area and the landscape of your property. Mike Allen Homes offers passive home construction so all our clients can benefit from premier levels of energy efficiency and indoor comfort for decades to come.
Passive building ideals originated in Germany in the late 1980s with goals for better energy efficiency and more environmentally friendly homes, largely in response to the 1973 oil crisis. Bo Adamson, a Swedish structural engineer, and Dr. Wolfgang Feist, a German professor who later founded the Passivhaus Institut, co-originated many of the fundamentals of passive building to achieve net zero-energy homes and other structures. Net zero-energy buildings use less energy than they generate, meaning passive homes have designs that actually utilize external and internal factors, like solar radiation and the body heat of occupants, to create usable energy.
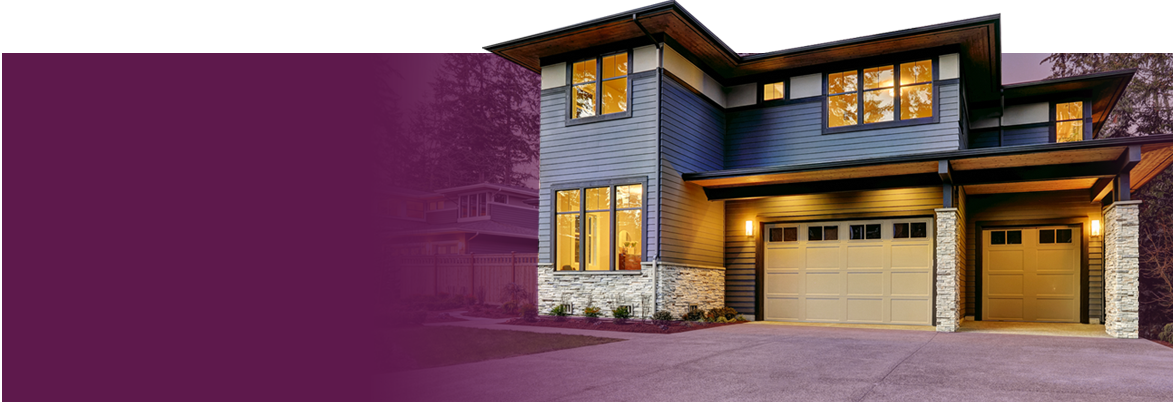
Passive Building Origins
Net zero home building in Rochester, MN has come a long way in the last 50 years.
Passive Building Timeline
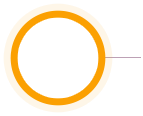 19
1973
The 1973 oil crisis begins
 19
1980
Passive building ideals originated in Germany in the late 1980s in response to oil crisis
 19
1996
1996 the Passivhaus Institut was founded in Darmstadt
 20
2006
In 2006, the first CEPHEUS certified passive house was built in Bemidji, MN
 20
2010
2010, over 25,000 passive structures were built. The first US retrofit certified was a craftsman home in Sonoma, CA
 20
2022
Today, the Passive House Institute US (PHIUS) provides certifications to builders across the country who are providing communities with industry leading construction that adheres to the best passive home standards.
The growth of passive building ideals was first popularized mostly in Germany, Sweden, Denmark, Austria, and other parts of Europe, although much of the early implementations were based on North American energy research done during the 1970s oil embargo. By 1996, the Passivhaus Institut was founded in Darmstadt, and in 2010, over 25,000 passive structures were built. The European Union sponsored the the CEPHEUS (Cost Efficient Passive Houses as European Standards) project in 2000, which would soon operate as standards for the certification of net zero-energy homes.
In 2006, the first CEPHEUS certified passive house was built in Bemidji, MN. In 2010, the first US retrofit certified was a craftsman home in Sonoma, CA. Today, the Passive House Institute US (PHIUS) provides certifications to builders across the country who are providing communities with industry leading construction that adheres to the best passive home standards.
With over 25 years of experience in new construction, remodels, and new passive home building practices, Mike Allen Homes is PHIUS certified. When it comes to sustainability and comfort, you can trust us to integrate passive home principles into your dream home.
A modern passive house isn’t out of reach for any budget because it can be incorporated into any kind of home design. We work with all our clients to determine their floorplan needs, the budget they can work with, and the designs that fit perfectly with their personal home aesthetic. The components of construction that make a building passive only add about 5-10% onto a typical home cost, and that extra upfront cost will be always be made up for with many years of low energy costs and indoor comfort. In addition to starting out as a net zero-energy building, passive homes are also set up for the potential integration of renewable energy as it becomes more accessible for everyone.
As a broad concept, passive homes are a great idea, but many people are unaware of what actually goes into building a net zero-energy building. We talk about the science and engineering that went into the development of passive homes, but how does that integrate into the reality of your own house? There are several components to passive building, but the most standardized, tried and true methods for creating a passive home include a modernized approach to insulation, windows, ventilation, air seals, heating, lighting, and landscape.
Passive Home Design Windows
Like insulation, windows can also change how well your home retains interior heat. Windows on older homes a huge problem for energy efficiency. Often older windows are simple, single-paned sheets of glass with seals that have cracked or shrunken. With our passive building practices, Mike Allen Homes utilizes windows made from advanced technological processes. These window are triple or quadruple paned glass sheets with insulated glazing.
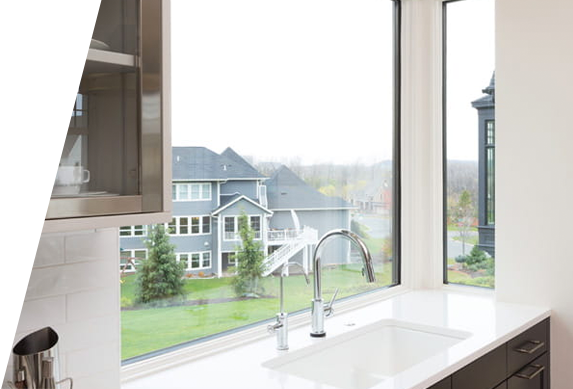
Solar heat gain through windows is calculated for your home’s exact environment, meaning windows will absorb heat readily when the sun is out and prevent the loss of that heat when it’s cloudy or night time. Passive windows also have a coated finish that only allows low heat emissions, and most passive window panes have argon or krypton gas sealed between panes to lower conductivity even more.
The air seals used in passive windows is also more advanced than those of older windows. Made from flexible, strong polymers and adhesive resins, passive window seals prevent moisture trapping, freezing, cracking, and swelling. Not only does this mean your windows aren’t at risk of age-related damage, it also means you won’t have issues with mold growing in humidity trapped in window sills.
Rochester, Mn Passive build Insulation
Passive homes rely on high performance “superinsulation” for temperature control year round. Superinsulation is significantly better at preventing heat from escaping an indoor space and regulating the temperatures between different rooms in your home. We install superinsulation continuously throughout your building enclosure (the spaces between interior and exterior walls, roof, and floor). This means a better insulator material is installed in more spaces throughout your building compared to a typical construction, including across your foundation. Even today, many new constructions do not have insulated foundation slabs, and older homes that haven’t been retrofitted will also lack this heat seal. Because the majority of your home heat is lost through the roof and foundation, it’s critical for passive homes to have extensive insulation to create a full barrier that prevents heat conduct.
For passive homes to meet PHIUS standards, the insulation and wall thickness also have to be wider than the typical home. Most typical homes have interior walls of 4 ½ inches. With insulation and the exterior enclosure thickness added, residential buildings in the Midwest have walls that are about 9-12 inches wide. Passive homes require even thicker insulation, which can add up to walls about 13 inches thick and roofs about 20 inches thick. We work all passive construction measurements like insulation thickness into your floor plan and house design so you don’t have to compromise anything from your completed home.
Ventilation for Passive Building
This is another big one for passive homes. Ventilation control is important because it makes your whole house “breathe” better, which means cleaner vents, clearer air, and greater comfort. Home air filtration systems are work horses that often don’t get the attention they deserve. HVACs and other ventilation in your house constantly pump interior air through filters that remove dust, dirt, dander, mold spores, pollen, bacteria, parasites, and even viruses that otherwise would freefloat in inhalable spaces

 Dirt
Dirt
 Dander
Dander
 Mold Spores
Mold Spores
 Pollen
Pollen
 Bacteria
Bacteria
 Parasites
Parasites
 Viruses
Viruses
Ventilation in a passive home does even more. We build passive homes to be completely air tight throughout the structure, which minimizes the potential of outdoor air exposure coming in through cracks. This allows your sophisticated ventilation system to focus solely on the contained interior air.
Passive ventilation systems continually resupply indoor spaces with fresh air, process stale air from kitchen, bathrooms, and other spaces, and control the balance of moisture levels and temperature. Without a powerful ventilation system, passive homes would not have the ambient temperature and air quality control they have for your ideal comfort. We design passive ventilation systems to have heat recovery rates upwards of 80%, which significantly reduces your heating bill in the colder Minnesota months. Ventilation ducts are also insulated and sealed for long term accuracy in temperature regulation and eliminated risk of freezing or leaking.
Passive Air Seal installation in Minnesota
Passive homes are airtight compared to typical constructions. During construction, we test the building’s air enclosure with a blower door partway through building and during final inspections. Air barriers, insulation, seals, and intelligent blue prints all go into making your home sealed for better control of the temperature and ventilation. The majority of air exchange done between the interior and exterior of your home is deliberately built in so your building can self regulate temperatures. Through a heat exchanger, your home will cool itself on hotter days and even make slight adjustments if increased occupants add a higher accumulation of body temperatures or if you’re having a big baking day and the oven will be on for several hours, for example.
Air seals in a passive home are also critical for controlling moisture and managing the dew point througout your house. The perfect humidity balance that passive homes are capable of can only be achieved through the sealing of every construction joint in addition to complete insulation of all pipes, vents, and other penetrations through concrete barriers.
A modern passive house

Sustainable

Energy Conservative
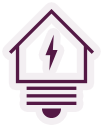
Efficient

Rochester, MN Passive Home Heating
The heating system of a passive home controls overall temperature, instead of simply generating a heat source like conventional buildings do with boilers, radiators, and other types of heaters. There are several aspects to passive home heating that work together to maintain an exact temperature at your comfort level. With passive house superinsulation and air seals, your home will require very little energy to keep the interior at the desired temperature.
Passive homes do have heating systems that warm and cool using dual purpose 800-1,500 watt elements that are installed within the output air ducts of the building’s ventilation system. However, these heaters and coolers are dormant the majority of the year. Instead, passive homes utilize solar gain and waste heat from internal sources to balance interior temperature. Solar gain is any heat from the sun that passes through the windows and through the minimal warmth that comes through the superinsulation. Internal heat sources are many, such as lighting, electronics, appliances, and body heat. A single human emits about 100 watts of thermal energy alone, so it doesn’t take long to accumulate the warmth needed for comfortable temperatures. This heat is kept in the building for as long as it’s needed. When the indoor space is overheated, the building can use the air supply element to cool, or the heat is allowed to pass out of the building through the ventilation system and windows. The heating system of a passive home is the most intelligent, science-based tool that eliminates the greatest needs for energy use. Without complex heating systems, passive homes could not be net zero-energy buildings.
Rochester, MN Passive Home Lighting
Both lighting and other electronics generate heat and utilize energy. In a passive home, that energy consumption and heat output needs to be closely monitored and controlled to maintain net zero-energy levels. To do that, we integrate passive and active daylighting into your home design. Our primary goal is to make the best use of sunlight possible with windows that allow the greatest amount of light into a space for most of the day. However, there will be times when you need to have artificial light to illuminate spaces in your home. For the rest of your lighting, we use sustainable, low-energy consumption technologies like LEDs, solid-state lighting, compact flourescents, organic light-emitting diodes, and more.
For outdoor spaces that need to be lit, we use solar powered lamps that are on singular systems or a multi-light system with photovoltaic cells connecting to a larger solar panel. Lights in and outside of your home can integrate timers, motion detectors, and natural light sensors to control their time on and off, reducing energy consumption. All appliances we install in passive homes are eco-certified and have a reduced natural gas consumption.
Passive Home Build Landscaping in the Rochester, MN area
Last but not least is your passive home’s landscape. We can of course create beautifully landscaped lawns, gardens, patios, and yards, but with passive homes, the most important part of the landscape is how it can contribute to energy efficiency. Our landscape design for your passive home takes your exact property into account. We work your property's topography, sunlight exposure, and even flora into the initial blueprints of your home for optimal energy usage with passive solar building design.
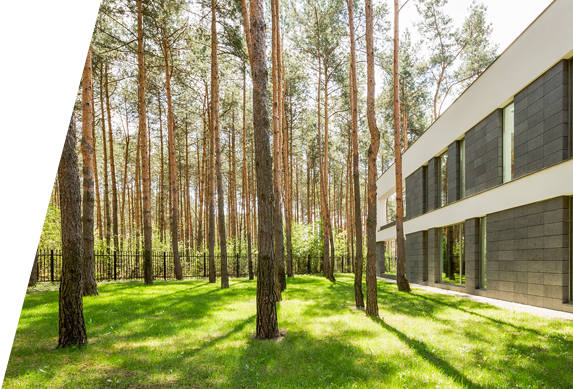
Passive solar building design techniques help us integrate your home into a neigborhood and your property’s environment. For example, because we are in the northern hemisphere, we create a landscape that allows the most light to reach southern facing windows, we use exterior building colors that will absorb heat in our climate that tends to be colder year round, and we landscape trees and other tall plants that create shade during the summer heat.
For the flora component of your landscaping, we tend towards plants that survive hard Minnesota winters and require little care on your part to thrive. A happy natural environment around your home will increase oxygen levels and improve air quality in the surrounding environment, while also providing your property with a lovely outdoor space.
Mike Allen Homes are all designed with your goals in mind for the space, the functional aspects of your home, and the aesthetics, but when you choose to make your home a passive, net zero-energy building from the start, you are making a selection that will save you energy costs, provide a space that’s always comfortable, and even protect the planet.
